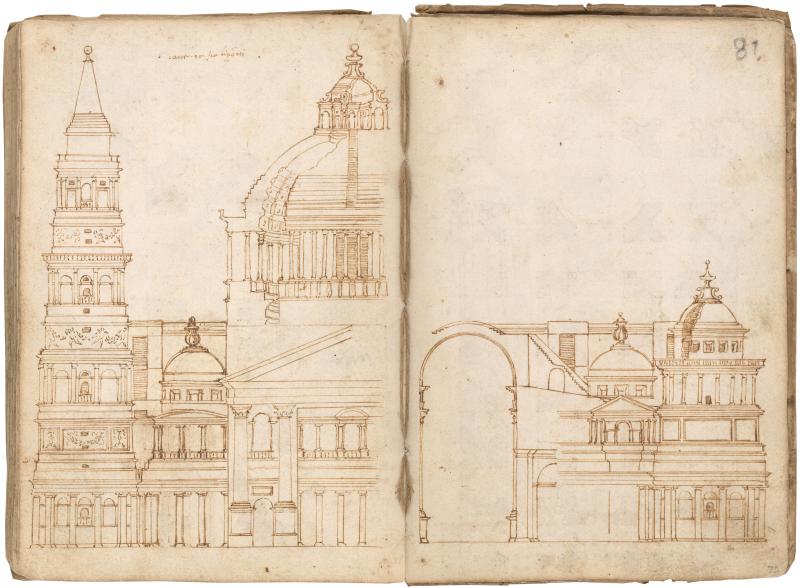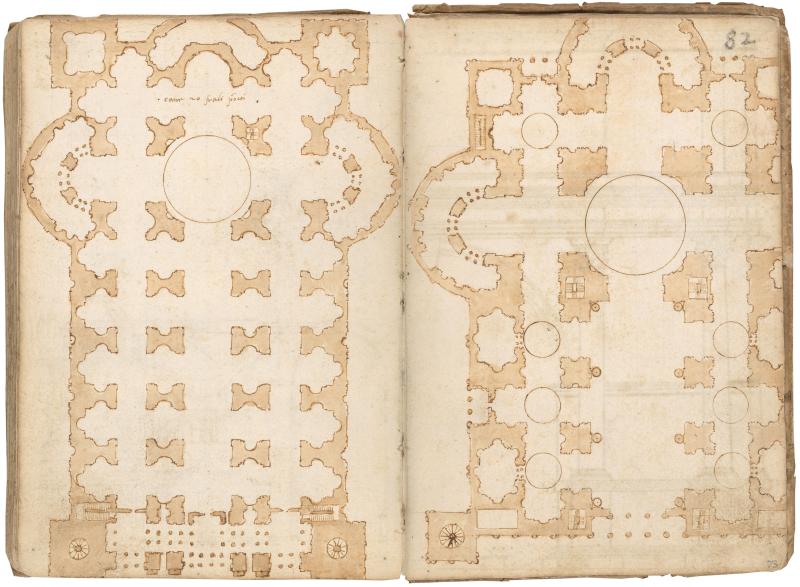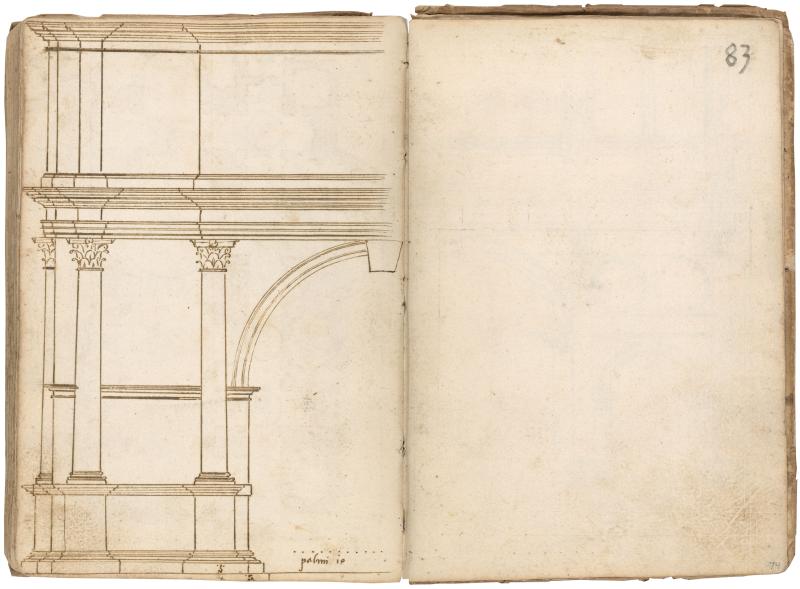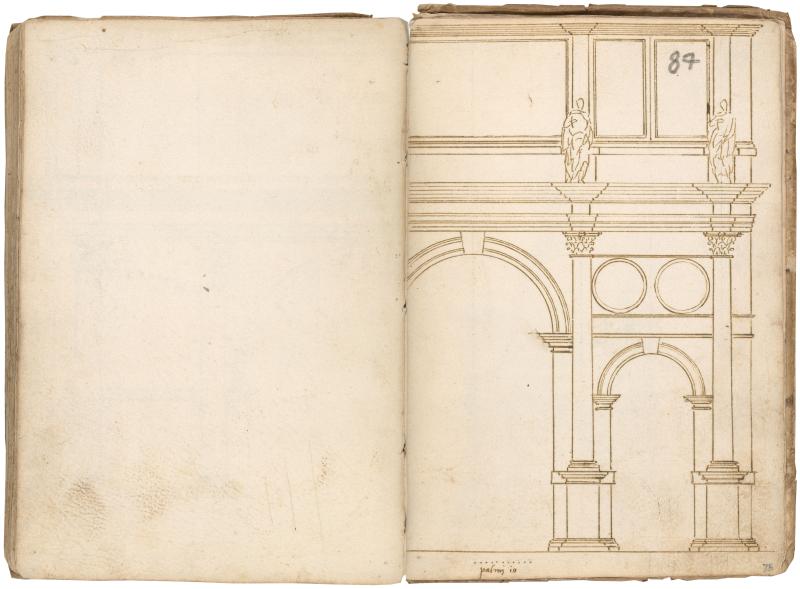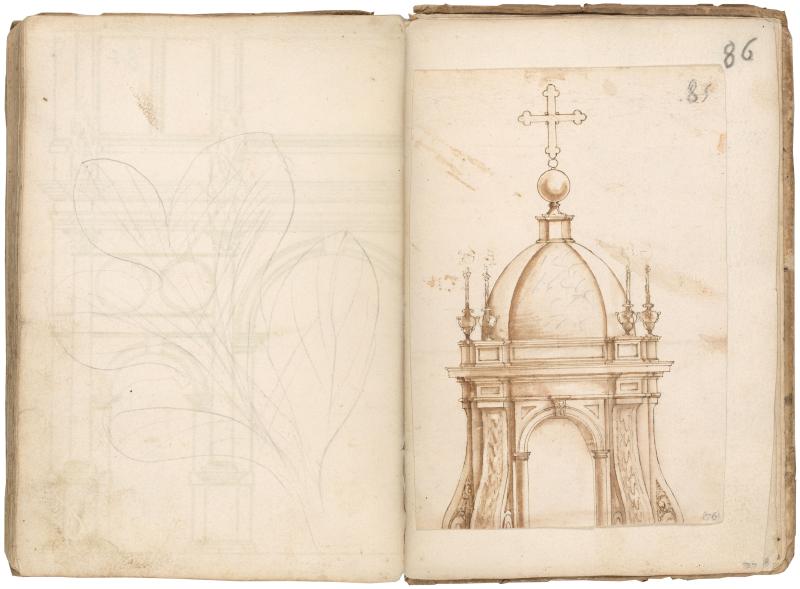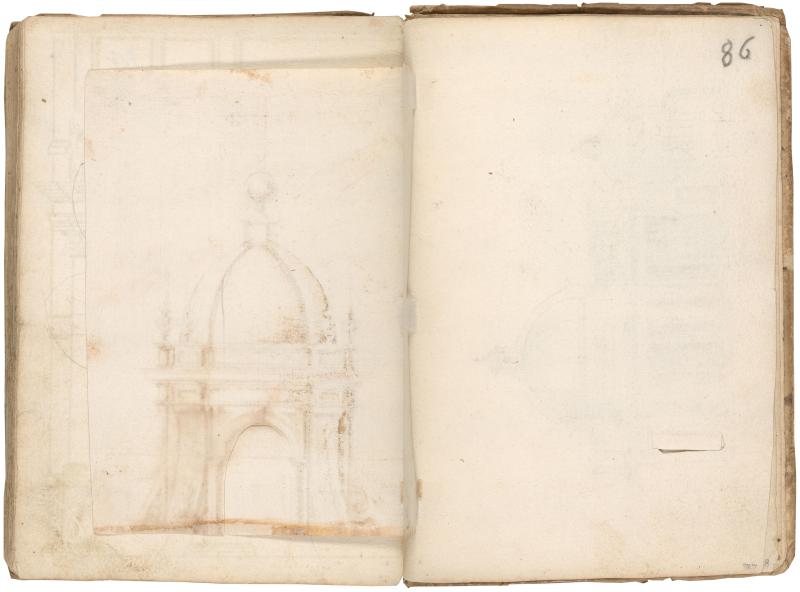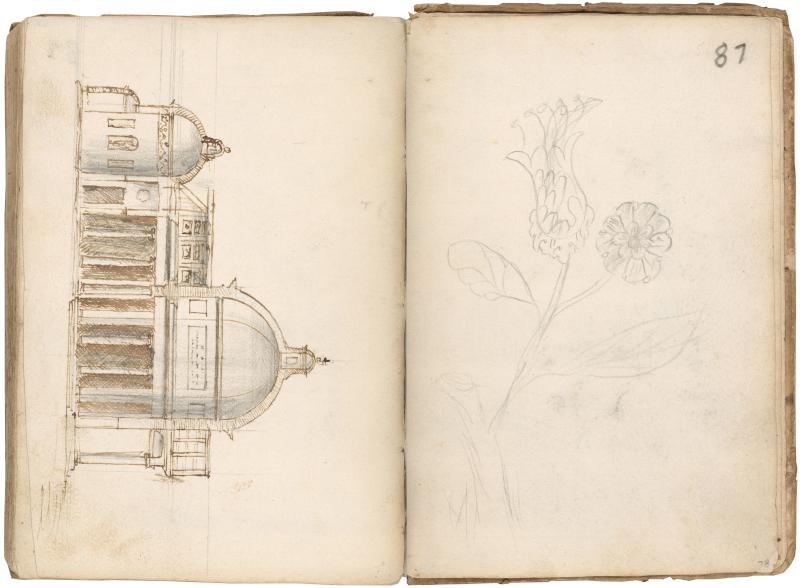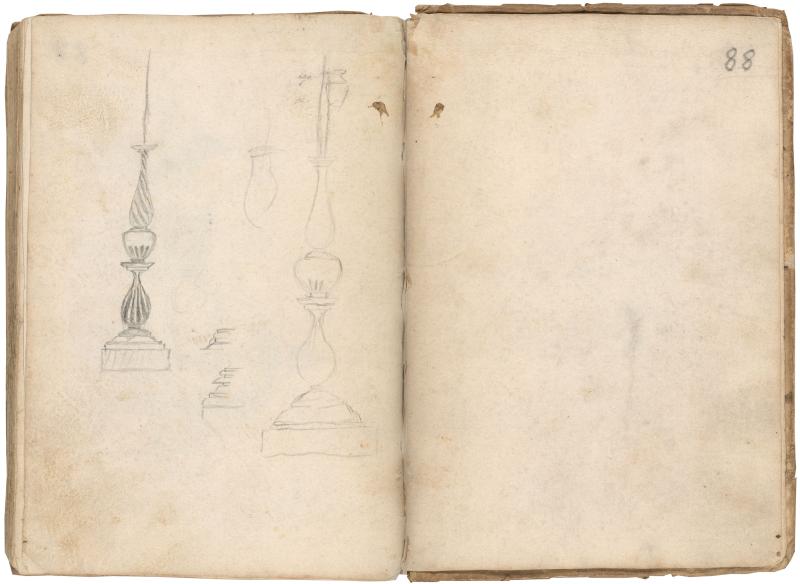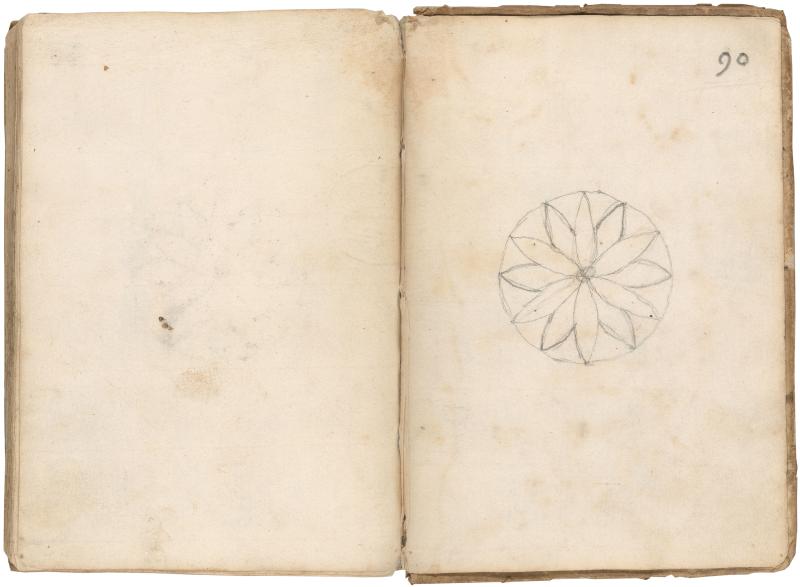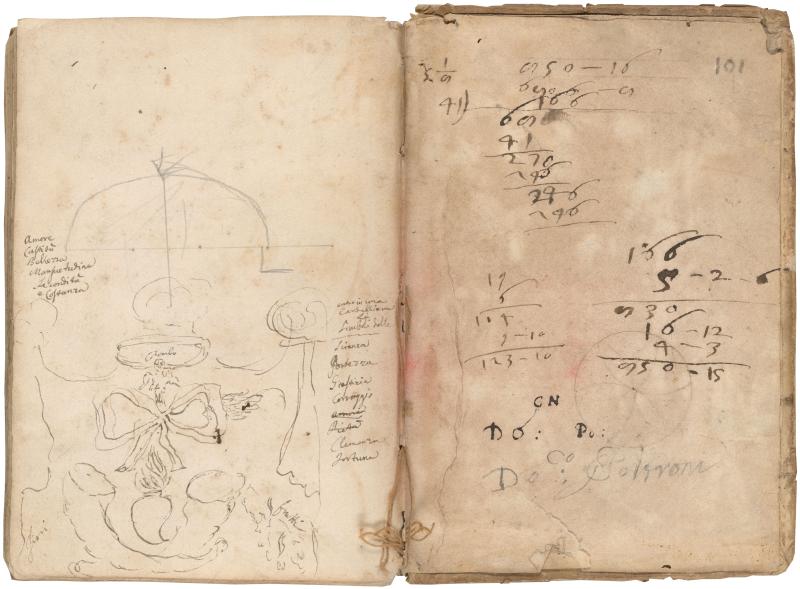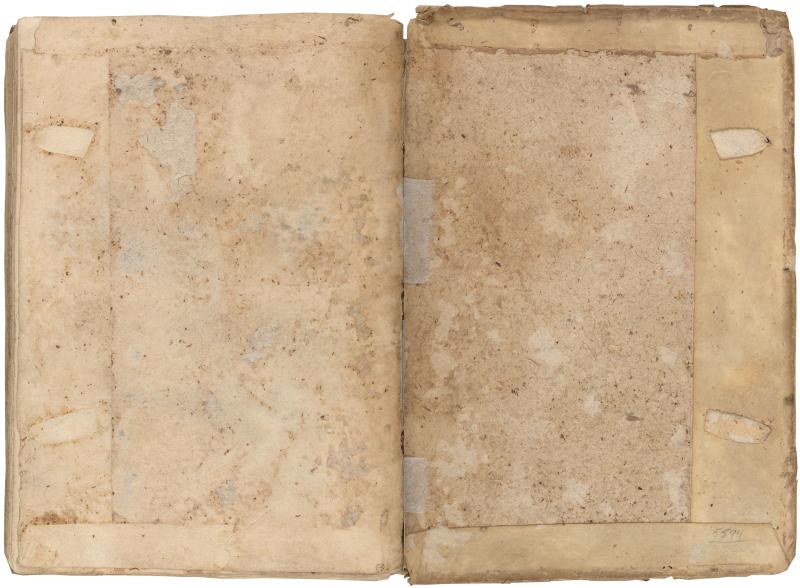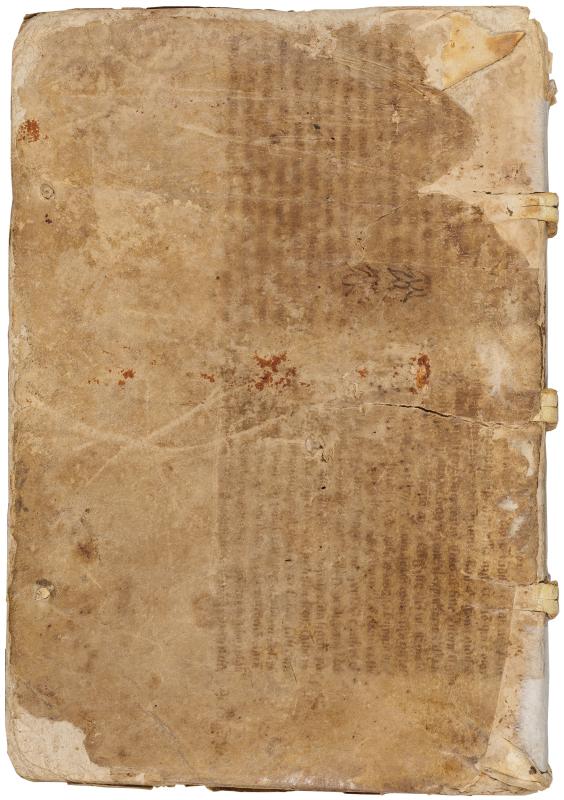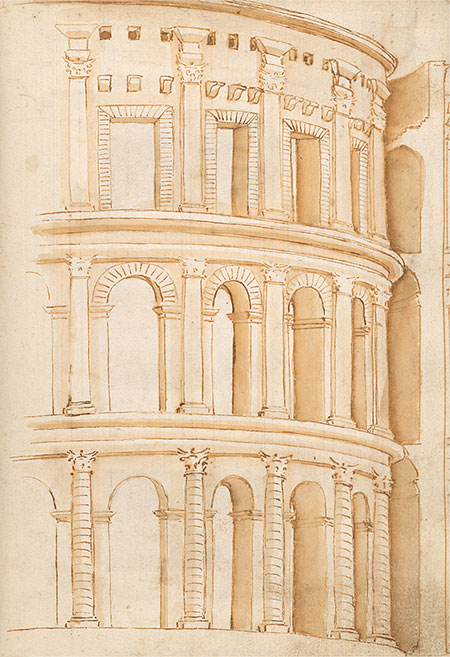
This sketchbook of architectural drawings is one of the most significant documents of the appearance and structure of antique and contemporary buildings in early sixteenth-century Rome. Containing interior and exterior views, elevations, and ground plans of Roman buildings, as well as a variety of decorative details, it is of great importance as an example of an architect’s model book of the early sixteenth century. The draftsman’s numerous notations of measurements and his various inscriptions in a precise and meticulous hand provide valuable information on individual projects but also demonstrate the diverse sources from which a Renaissance architect drew his inspiration.
Some of the most notable drawings in the Codex are related to the designs for St. Peter's by both Bramante and Raphael, but it also records many contemporary and antique Roman structures including the Palazzo dei Tribunali and its church of S. Biagio della Pagnotta, both planned by Bramante for Pope Julius II; the interior of the Pantheon; and the elevation and cross section of the Colosseum.
Little is known about the draftsman responsible for the sketchbook. It has been variously attributed to Domenico Antonio (also called Menicantonio) de Chiarellis, a member of a family of stone carvers associated with Bramante, or to the sculptor-architect Domenico Aino da Varignana.

